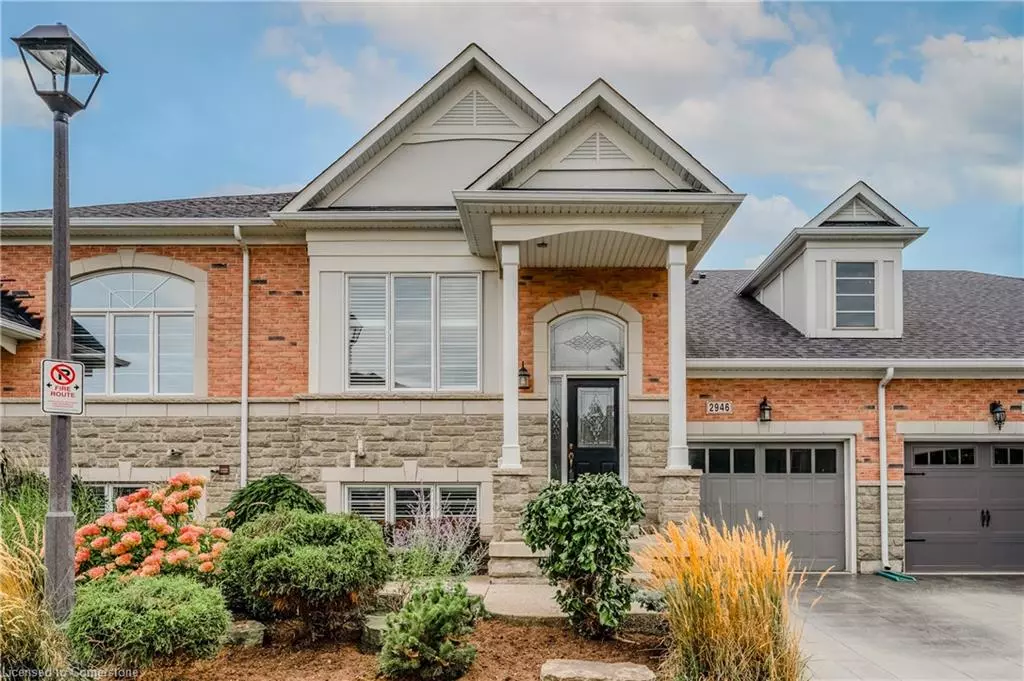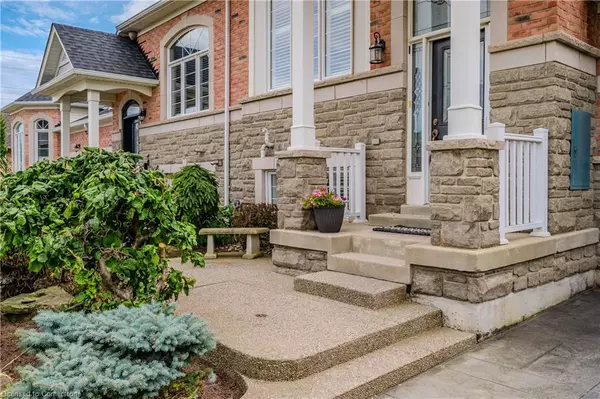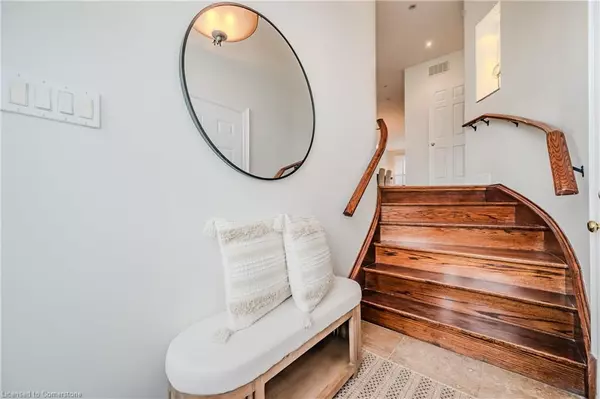2946 Singleton Common Burlington, ON L7M 0B4
3 Beds
3 Baths
1,202 SqFt
OPEN HOUSE
Sun Mar 02, 2:00pm - 4:00pm
UPDATED:
02/25/2025 10:36 PM
Key Details
Property Type Townhouse
Sub Type Row/Townhouse
Listing Status Active
Purchase Type For Sale
Square Footage 1,202 sqft
Price per Sqft $985
MLS Listing ID 40689750
Style Bungalow Raised
Bedrooms 3
Full Baths 3
Abv Grd Liv Area 2,214
Originating Board Hamilton - Burlington
Year Built 2007
Annual Tax Amount $5,400
Property Sub-Type Row/Townhouse
Property Description
Location
Province ON
County Halton
Area 35 - Burlington
Zoning O2,RM3-142
Direction Dundas/weslock common/singleton
Rooms
Basement Separate Entrance, Walk-Out Access, Full, Finished
Kitchen 1
Interior
Interior Features Ceiling Fan(s)
Heating Fireplace-Gas, Forced Air, Natural Gas
Cooling Central Air
Fireplace Yes
Window Features Window Coverings
Appliance Dishwasher, Dryer, Freezer, Range Hood, Refrigerator, Stove, Washer
Exterior
Parking Features Attached Garage
Garage Spaces 1.0
Roof Type Asphalt Shing
Lot Frontage 31.0
Lot Depth 90.88
Garage Yes
Building
Lot Description Urban, Near Golf Course, Park, Playground Nearby, Public Transit, Ravine, Schools
Faces Dundas/weslock common/singleton
Sewer Sewer (Municipal)
Water Municipal
Architectural Style Bungalow Raised
Structure Type Brick,Stone
New Construction No
Others
Senior Community No
Tax ID 071822621
Ownership Freehold/None





